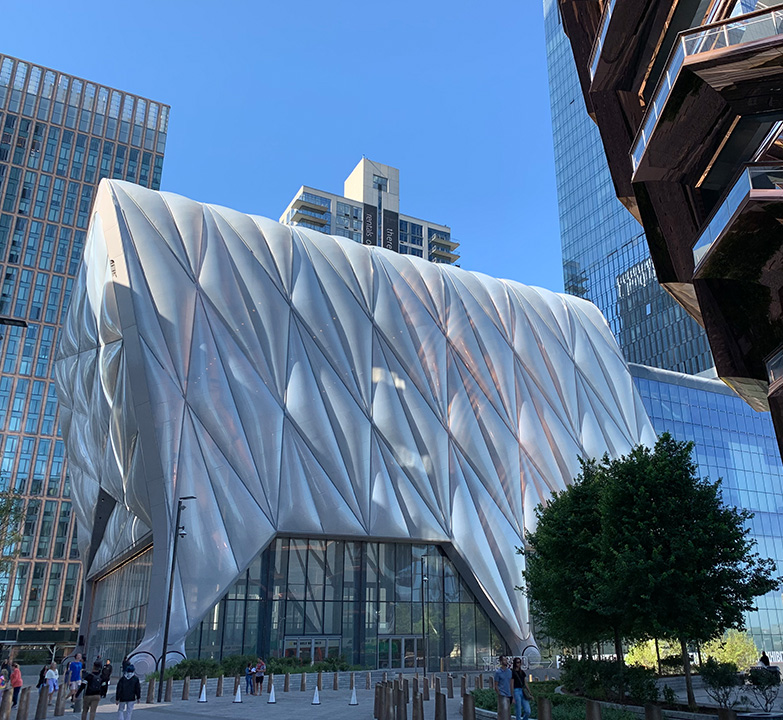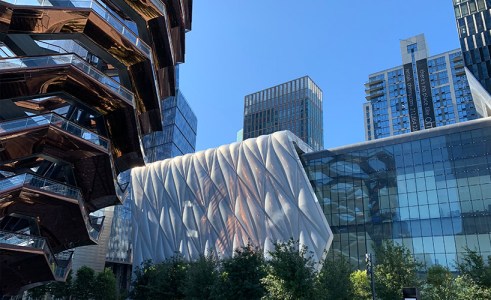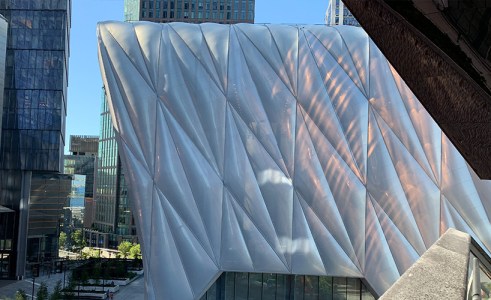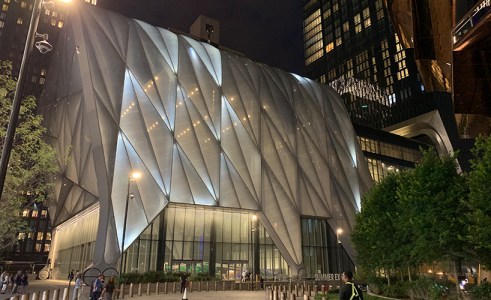THE SHED CULTURAL CENTER
Roof Structure, 2017, - United States
Roof Structure, 2017, - United States
This iconic structure, known also as “The Shed”, was designed by leading architect Diller Scofidio Renfro and structurally engineered by Thornton Tomasetti. It is a cultural centre in the centre of the Hudson Yards development on lower Westside Manhattan which plans to host many cultural events including for art, performance, film, design, food, fashion, and new combinations of cultural content.
In total the Shed is a 16,000m2 visual arts and performing arts centre. The Cultural Shed is made up of two structural volumes, one fixed and attached to 15 Hudson Yard skyscraper, and the other retractable on the first, made by steel frames covered by PTFE, which slides on giant wheels on rails. On the fixed unmovable inner portion, translucent panels compose the facades. Teufelberger-Redaelli cables provide the support to facade elements, clamped on vertical cables by spider joints. Teufelberger-Redaelli supplied, installed and tensioned No.37 FLC 30mm cables equipped with fixed fork sockets on the top (TTF) and adjustable fork socket (CYR) on the bottom.
Designed by Thornton Tomasetti
Key facts
|
Cables |
Type Ø |
Total |
|
Full Locked Coil |
FLC030 |
14 |
|
Full Locked Coil |
FLC030 |
20 |
|
Full Locked Coil |
FLC030 |
2 |
|
Sockets |
Type Ø |
Total |
|
Fixed Fork Socket |
TTF028 |
36 |
|
Adjustable Cylindrical Socket With Threaded Rod, Bush Spherical Nut And Washer |
CYR028 |
36 |
|
|
|
|




