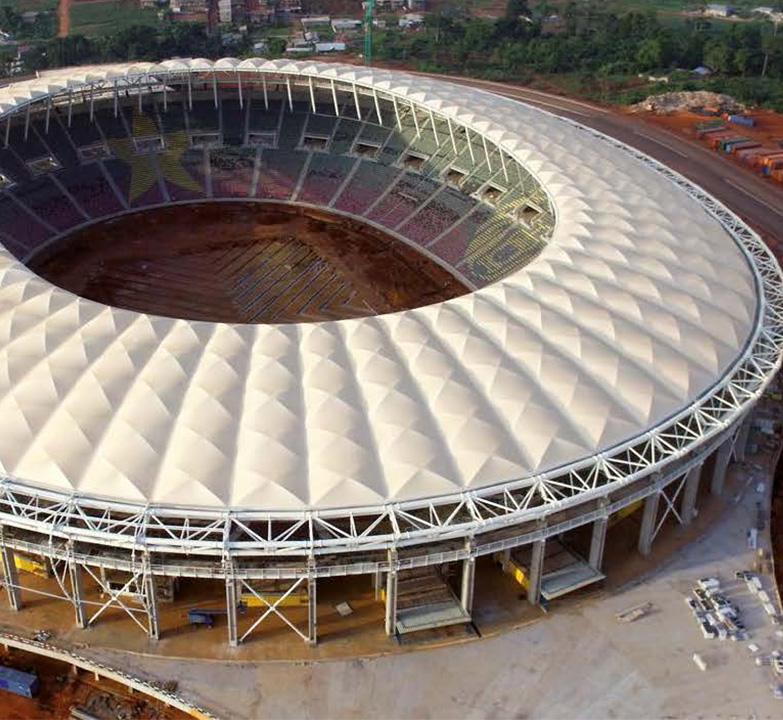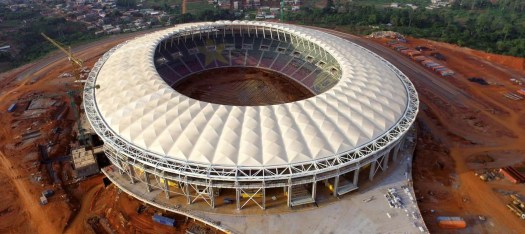PAUL BIYA STADIUM
Roof Structure, 2018, - Cameroon
Roof Structure, 2018, - Cameroon
The Paul Biya Stadium, with a capacity of 60,000 seats and footprint dimensions of approx. 300mx245m, is the most iconic structure of the larger Olembe Sports Complex. It was initially designed to host the 2019 Africans Nations Cup tournament.
The construction of the stadium and the entire complex allows Cameroon to host major sporting events, and additionally gives new life to the economy of the entire city by renovating the neighbourhood that hosts it. The structure is composed of a tension ring of 6 FLC 108mm cables, a perimeter compression ring, and 68 radial cables with diameter FLC 64mm and FLC 92mm. There are 68 compression flying masts that support the braced hybrid beams with a span of about 40m. The stadium cable net utilises a total of 290 cables totalling approx. 11,300m of cable and 450t including sockets.
Key facts
|
Cables |
Type Ø |
Total |
|
Full Locked Coil |
FLC092 |
44 |
|
Full Locked Coil |
FLC064 |
24 |
|
Full Locked Coil |
FLC108 |
18 |
|
Open Spiral Strand |
OSS044 |
68 |
|
Open Spiral Strand |
OSS016 |
68 |
|
Open Spiral Strand |
OSS036 |
68 |
|
Open Spiral Strand |
OSS024 |
68 |
|
Sockets |
Type Ø |
Total |
|
Fixed Fork Socket |
TTF088 |
44 |
|
Adjustable Fork Socket |
TBF088 |
44 |
|
Fixed Fork Socket |
TTF060 |
24 |
|
Adjustable Fork Socket |
TBF060 |
24 |
|
Cylindrical socket with coupler |
CYC104 |
18 |
|
Fixed Fork Socket |
TTF040 |
136 |
|
Fixed Fork Socket |
TTF016 |
68 |
|
Adjustable Fork Socket |
TBF016 |
68 |
|
Fixed Fork Socket |
TTF032 |
68 |
|
Adjustable Fork Socket |
TBF032 |
68 |
|
Fixed Fork Socket |
TTF024 |
68 |
|
Bridge Type Socket |
BRC024 |
68 |


